Serenity Den
Serenity Den, a 999-square-foot accessory dwelling unit (ADU), prioritizes seamless flow in light, movement, and air circulation. It is modeled after prefabricated panelized construction and caters to daily routines: waking up, stretching, dressing, breakfast, and work departure. Emphasizing well-being, it ensures ample daylight, and proper air circulation, and aligns with users' habits. Transparency is key; clients are informed about time and cost expectations. Prefabricated construction is lauded for its practical, precise, and predictably high-quality and time-efficient process, surpassing traditional wood construction standards. Serenity Den is tailored for those valuing a holistic living experience.
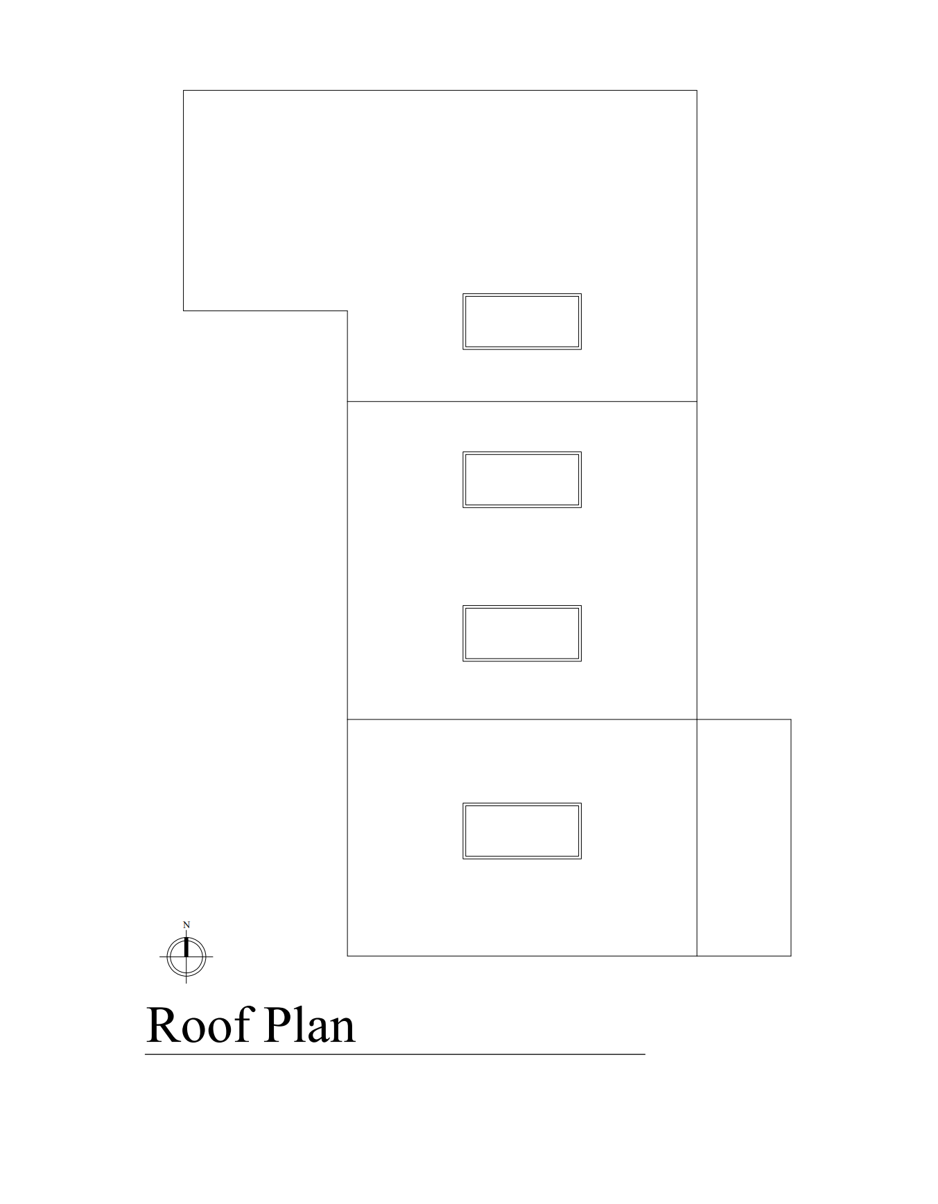
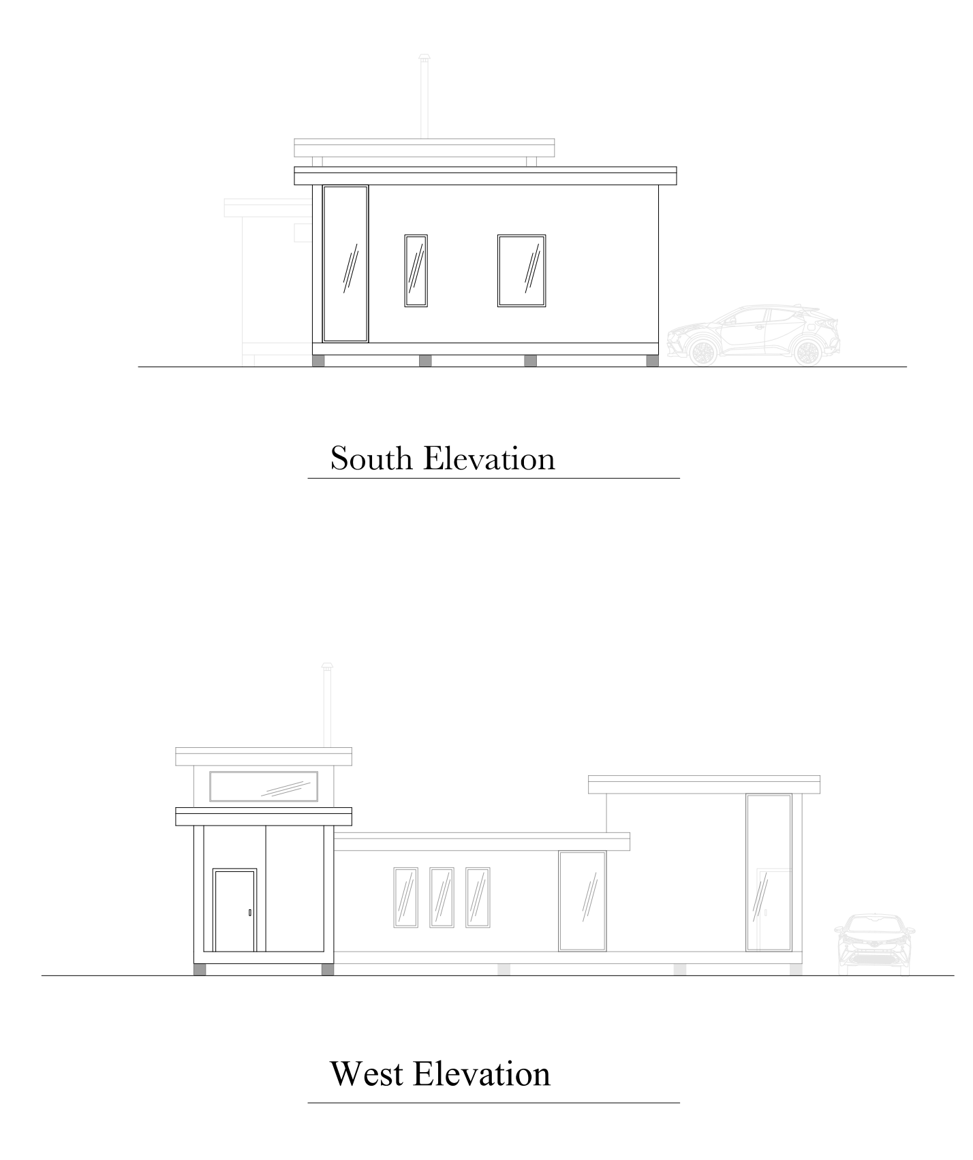
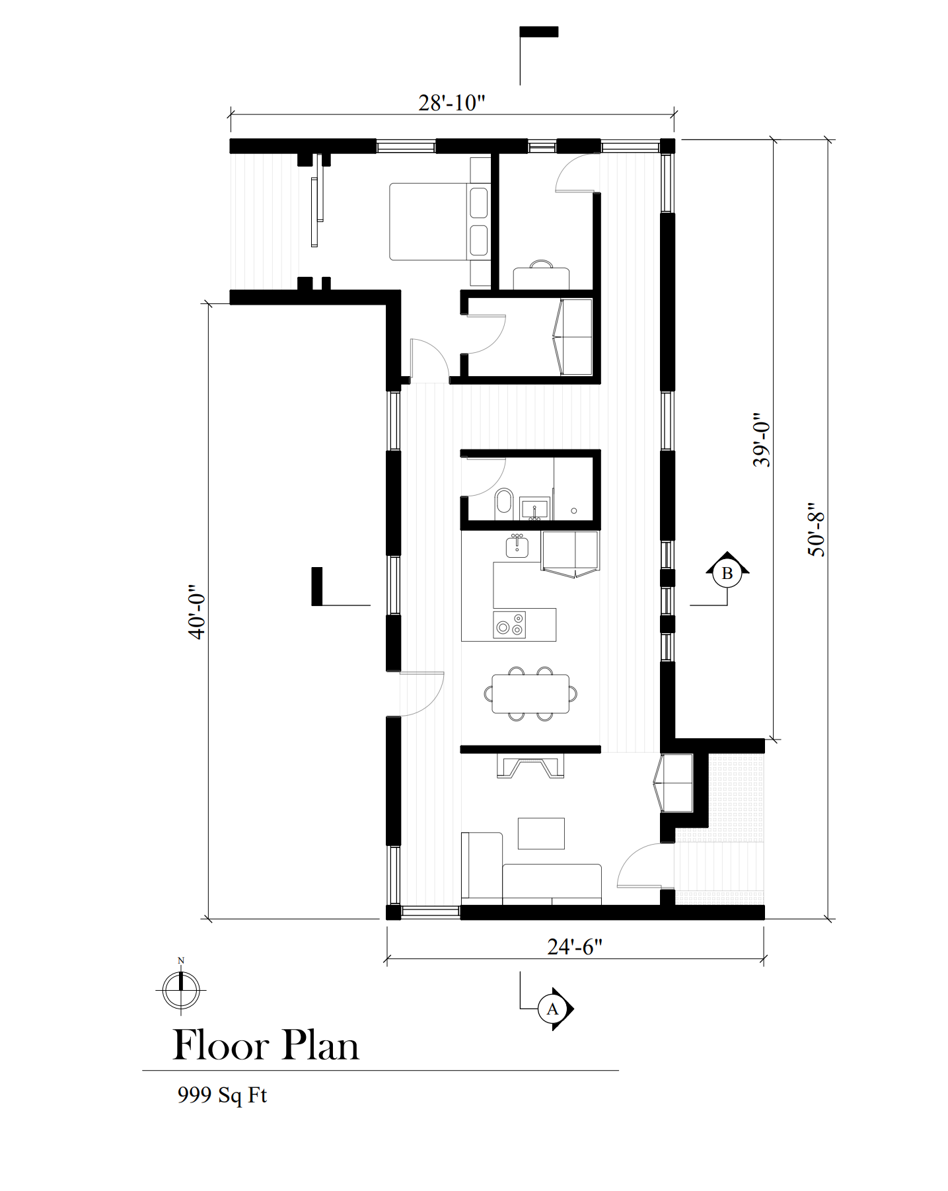
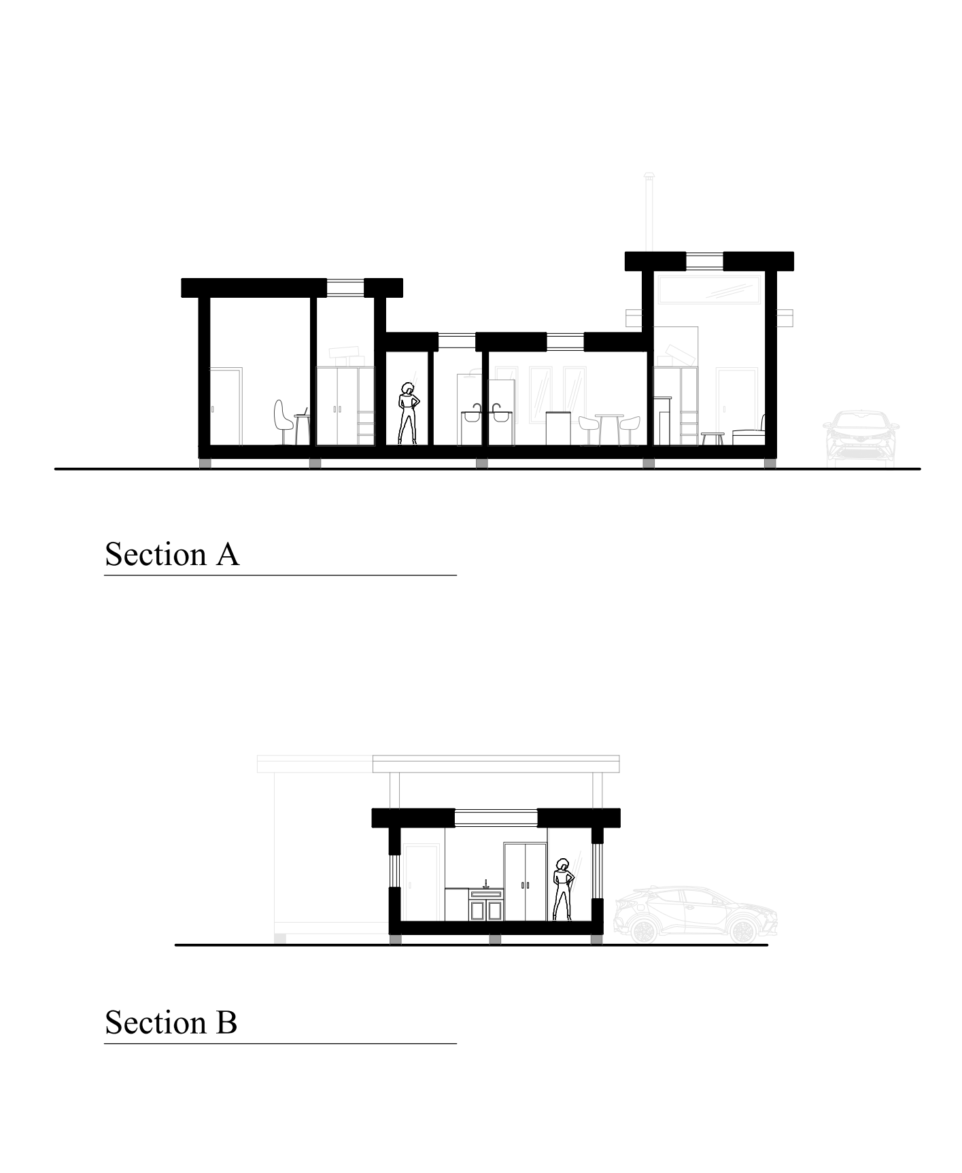
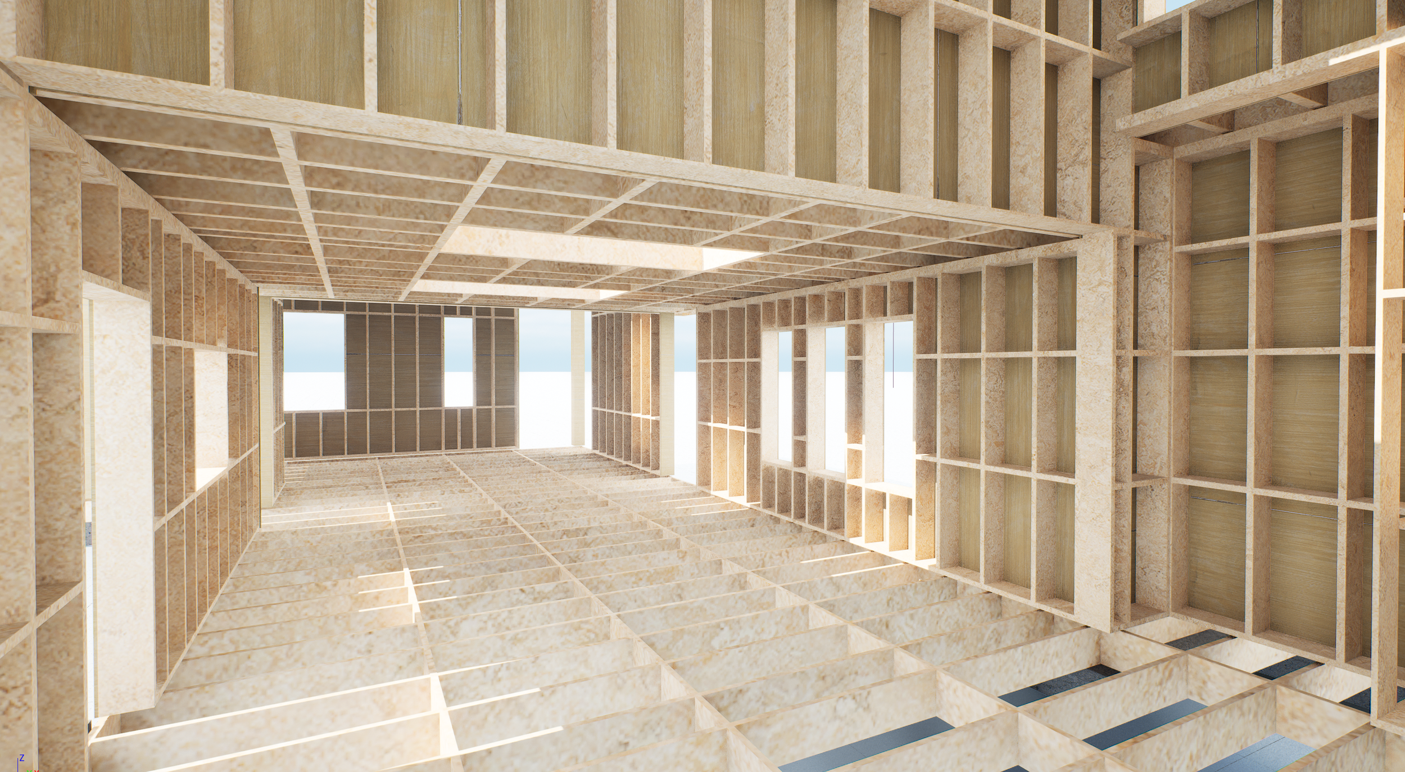
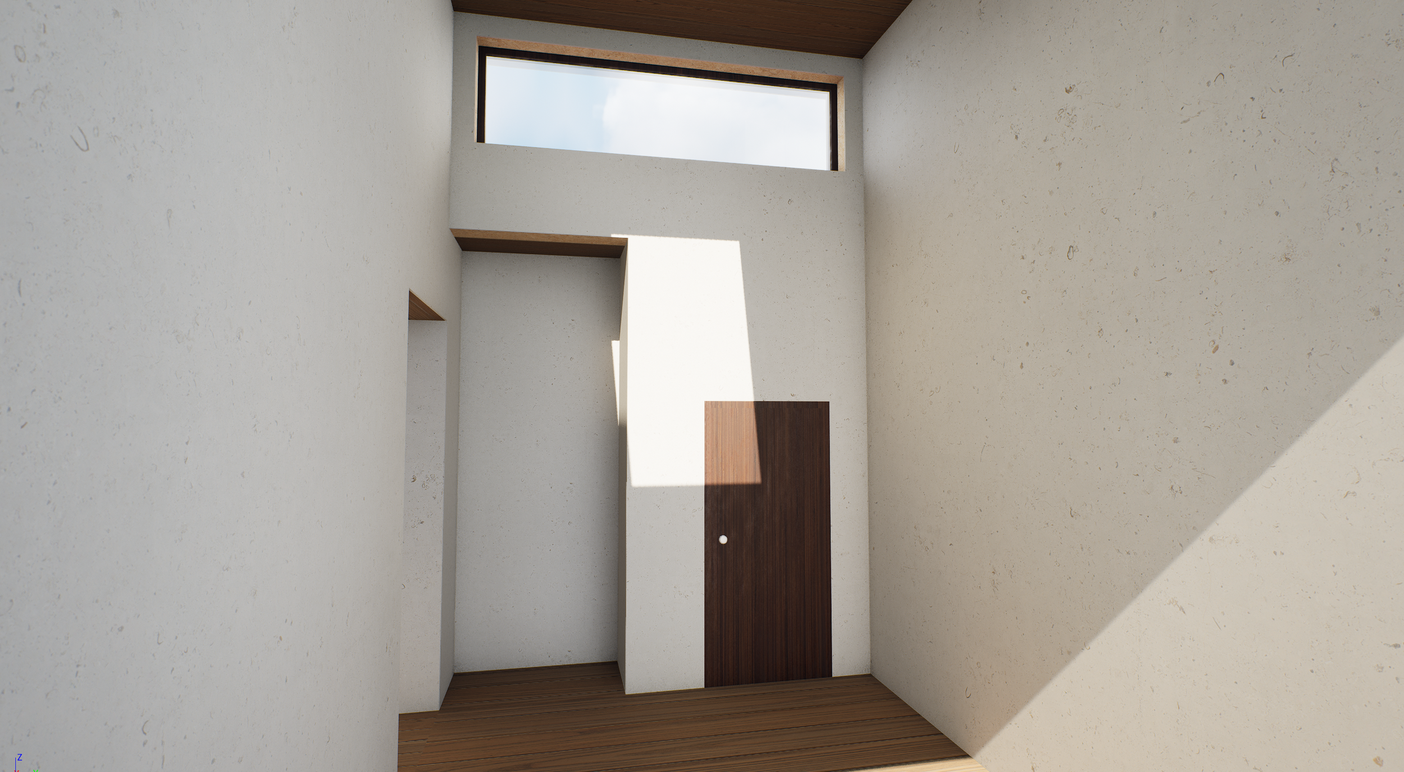


Spring 2023
Class: 4.501 - Tiny Fab: Advancements in Rapid Design & Fabrication of Small Homes
Instructors - Larry Sass, Sandy Curth
Created with Rhinoceros 7, Grasshopper, Unreal Engine 5, and Adobe Illustrator
